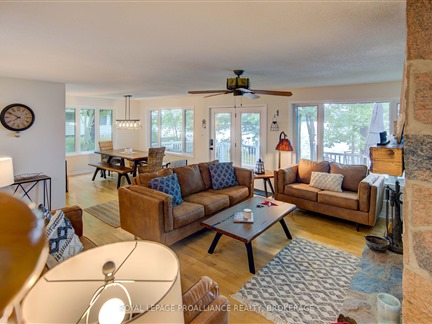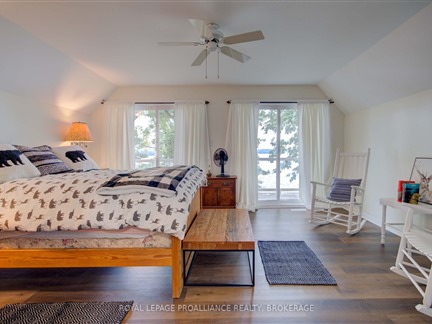346 North Shore Rd
Westport, K0G 1X0
FOR SALE
$599,999

➧
➧








































Browsing Limit Reached
Please Register for Unlimited Access
3
BEDROOMS2
BATHROOMS1
KITCHENS9
ROOMSX11996311
MLSIDContact Us
Property Description
This beautiful well-maintained cottage sits on a level lot that is south facing and has extensive views over Upper Rideau Lake. This property is located just in front of and next to Foley Mountain Conservation Area and is accessed via a short boat ride from the quaint little village of Westport. The 1.5 story cottage has a great floor plan with an open concept dining room, living room with a wood burning stone fireplace, a large kitchen, main floor bedroom, 3pc bathroom and a laundry room. Upstairs, there is another full 4pc. bathroom, two bedrooms, with a primary bedroom that has access out to the balcony overlooking the lake. The current owners have updated many of the rooms and added all new furniture throughout, so the cottage is ready for a new owner to start enjoying cottage life. The cottage is serviced with a drilled well and septic system and has a large dock, boat lift and even a Boston Whaler boat to make the trip back and forth to Westport simple. Fantastic property, good waterfront and an amazing location on the Rideau System! This property is boat access only.
Call
Listing History
| List Date | End Date | Days Listed | List Price | Sold Price | Status |
|---|---|---|---|---|---|
| 2024-08-01 | 2024-12-02 | 123 | $599,999 | - | Expired |
| 2024-03-08 | 2024-07-31 | 145 | $624,999 | - | Expired |
| 2023-09-07 | 2023-12-15 | 99 | $699,000 | - | Expired |
Property Features
Beach, Golf, Lake/Pond, Park, Place Of Worship, School
Call
Property Details
Street
City
Property Type
Detached, 1 1/2 Storey
Approximate Sq.Ft.
1500-2000
Lot Size
63' x 166'
Acreage
< .50
Fronting
South
Taxes
$4,128 (2024)
Basement
Crawl Space, Unfinished
Exterior
Vinyl Siding
Heat Type
Forced Air
Heat Source
Electric
Air Conditioning
None
Water
Well
Driveway
None
Garage Type
None
Call
Room Summary
| Room | Level | Size | Features |
|---|---|---|---|
| Living | Main | 14.44' x 16.73' | Fireplace, Hardwood Floor |
| Dining | Main | 10.50' x 11.48' | Hardwood Floor |
| Kitchen | Main | 9.84' x 10.83' | Vinyl Floor |
| Bathroom | Main | 5.91' x 9.84' | 3 Pc Bath, Laminate |
| 2nd Br | Main | 12.14' x 12.80' | Laminate |
| Laundry | Main | 5.91' x 7.55' | Vinyl Floor |
| Prim Bdrm | 2nd | 14.76' x 15.75' | Laminate |
| 3rd Br | 2nd | 10.83' x 15.75' | Laminate |
| Bathroom | 2nd | 5.91' x 7.55' | 4 Pc Bath, Vinyl Floor |
Call
Listing contracted with Royal Lepage Proalliance Realty, Brokerage








































Call