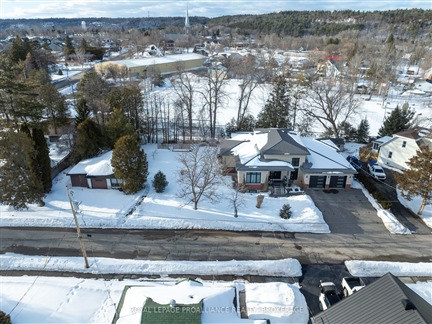28 George St
Westport, K0G 1X0
FOR SALE
$1,849,000

➧
➧








































Browsing Limit Reached
Please Register for Unlimited Access
2 + 2
BEDROOMS3
BATHROOMS1
KITCHENS10
ROOMSX12009916
MLSIDContact Us
Property Description
Living in the Village of Westport is amazing but living in this quaint village in a stunning custom built home is even better! This beautiful home is located on a quiet street and sits on a double lot backing onto the park. The home and property shows pride of ownership everywhere you look with impressive landscaping, a stunning home and 2-car attached garage that has been constructed with high quality construction. The far end of the lot has a storage building with a garage bay. Once inside the home, you will be in the welcoming foyer where you can catch the sunlight filtering through the glass block wall. Stepping around the corner into the central part of the home is simply a jaw dropping experience. In this area you will find a stunning modern kitchen with everything you need to cook or entertain, a dining area and a large family room with a propane fireplace. The ceilings in this area are tall with added skylights making this area bright and open. There are huge doors leading to a cedar sunroom with Sunspace Windows and views out to the park. If you are interested in a morning swim or relaxing in a hot tub, well you can do just that in your beautiful indoor hydropool that is located in a separate room that is full of windows and has a shower area. This custom built home has 4 bedrooms, 3 bathrooms, a fully furnished basement, forced air propane, in-floor heat, a heat pump, central air, municipal services and more. The location is ideal with a short walk to all amenities, restaurants and shops in this welcoming community on the Historic Rideau Canal System.
Call
Property Features
Beach, Golf, Lake Access, Library, Park, School
Call
Property Details
Street
City
Property Type
Detached, Bungalow
Approximate Sq.Ft.
1500-2000
Lot Size
120' x 102'
Fronting
North
Taxes
$10,134 (2024)
Basement
Finished, Full
Exterior
Stone, Vinyl Siding
Heat Type
Forced Air
Heat Source
Propane
Air Conditioning
Central Air
Water
Municipal
Pool
Indoor
Parking Spaces
6
Driveway
Pvt Double
Garage Type
Attached
Call
Room Summary
| Room | Level | Size | Features |
|---|---|---|---|
| Kitchen | Main | 11.48' x 20.01' | Hardwood Floor |
| Dining | Main | 7.87' x 20.01' | Hardwood Floor |
| Living | Main | 13.78' x 20.01' | Hardwood Floor |
| Family | Main | 12.47' x 13.12' | Hardwood Floor |
| 2nd Br | Main | 12.14' x 13.45' | Hardwood Floor |
| Prim Bdrm | Main | 13.45' x 15.42' | Hardwood Floor, W/I Closet, 4 Pc Ensuite |
| Bathroom | Main | 7.55' x 14.76' | 5 Pc Ensuite, Tile Floor |
| Bathroom | Main | 7.87' x 8.86' | 3 Pc Bath, Tile Floor |
| Other | Main | 13.45' x 22.31' | Tile Floor |
| Sunroom | Main | 9.84' x 19.69' | |
| Laundry | Main | 25.92' x 24.28' | Tile Floor |
Call
Listing contracted with Royal Lepage Proalliance Realty, Brokerage








































Call