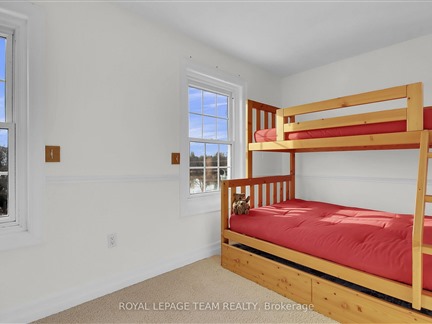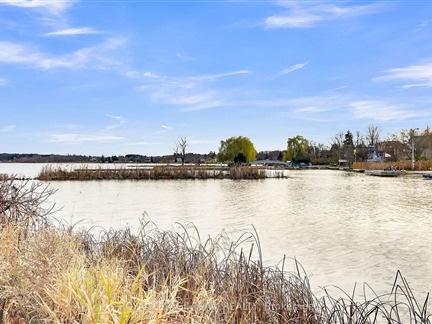19 Main St 3
Westport, K0G 1X0
FOR SALE
$457,000

➧
➧








































Browsing Limit Reached
Please Register for Unlimited Access
1
BEDROOMS2
BATHROOMS1
KITCHENS7
ROOMSX11436198
MLSIDContact Us
Property Description
This exquisite 1-bedroom + loft unit offers an abundance of natural light, creating a bright & inviting living space. Nestled in the picturesque village of Westport, this home boasts large windows that frame stunning views of the serene surroundings. The open-concept design seamlessly integrates the living, dining, & kitchen areas, ideal for both relaxing and entertaining. At the 2nd level, a spacious bedroom provides a peaceful haven with natural light courtesy of 2 skylights & a full bath. The versatile loft can serve as a guest room, a creative space or simply, additional storage. Laundry & convenient powder room located on main level. There is ample storage inside, as well as 2 additional storage areas on the grounds. Enjoy the water views, scenic paths, quaint local shops & savor the unique charm of village life; perfect for those seeking a harmonious blend of modern comfort & idyllic countryside living. Own a piece of paradise. Schedule your viewing today & experience the magic of waterfront living!
Call
Listing History
| List Date | End Date | Days Listed | List Price | Sold Price | Status |
|---|---|---|---|---|---|
| 2024-11-28 | 2025-02-03 | 67 | $457,000 | - | Suspended |
| 2024-08-01 | 2024-10-01 | 61 | $449,000 | - | Terminated |
| 2024-05-31 | 2024-07-30 | 60 | $457,000 | - | Terminated |
Property Features
Lake Access, Waterfront
Call
Property Details
Street
City
Property Type
Condo Apt, 2-Storey
Approximate Sq.Ft.
1200-1399
Taxes
$3,013 (2024)
Basement
None
Exterior
Alum Siding, Brick
Heat Type
Baseboard
Heat Source
Electric
Air Conditioning
Central Air
Parking Spaces
1
Parking 1
Exclusive
Garage Type
None
Call
Room Summary
| Room | Level | Size | Features |
|---|---|---|---|
| Living | Main | 12.47' x 17.72' | Overlook Water, W/O To Balcony, B/I Bookcase |
| Dining | Main | 8.53' x 9.19' | Above Grade Window, Raised Floor |
| Kitchen | Main | 9.19' x 9.84' | B/I Dishwasher, Backsplash, Breakfast Bar |
| Laundry | Main | 4.27' x 3.94' | 2 Pc Bath |
| Prim Bdrm | 2nd | 11.15' x 16.40' | B/I Closet, Skylight, Overlook Water |
| Loft | 3rd | 7.87' x 14.11' | Overlook Water, Above Grade Window |
Call
Listing contracted with Royal Lepage Team Realty








































Call